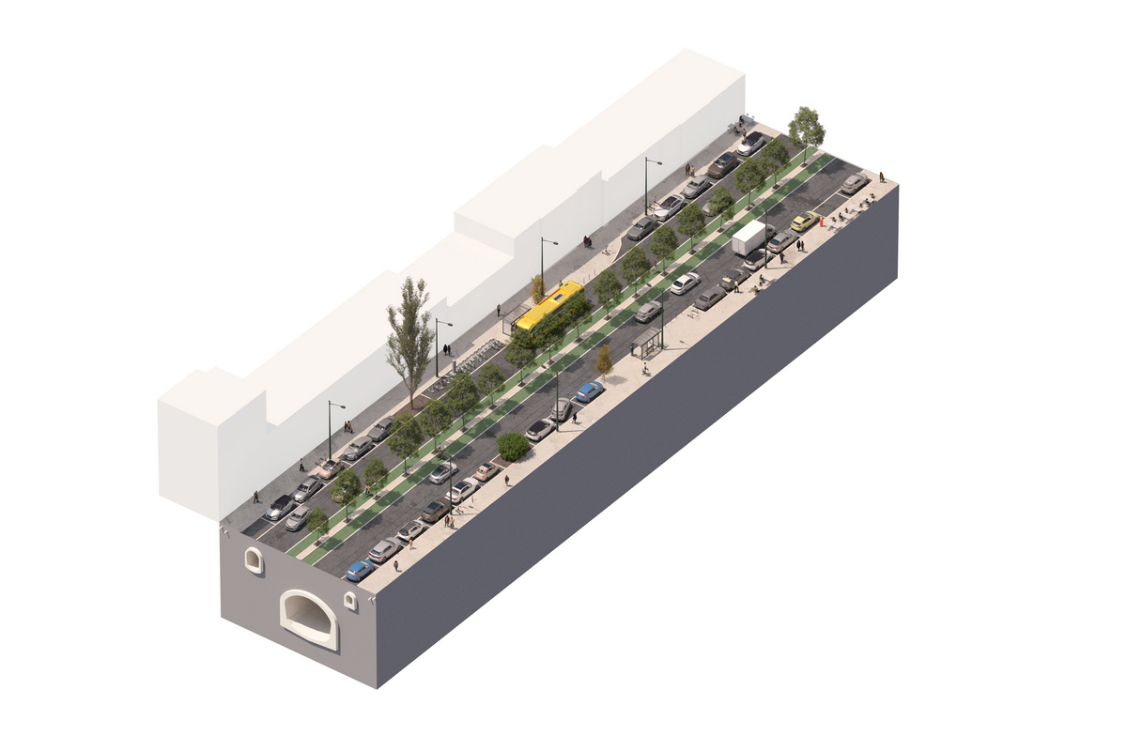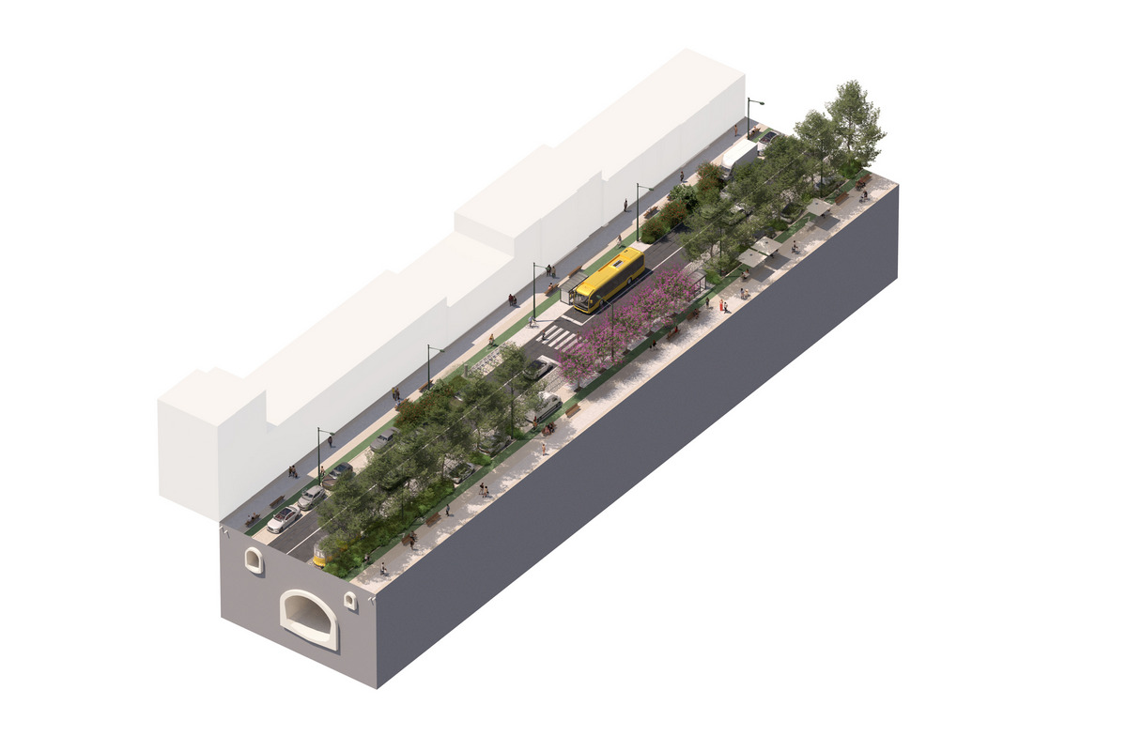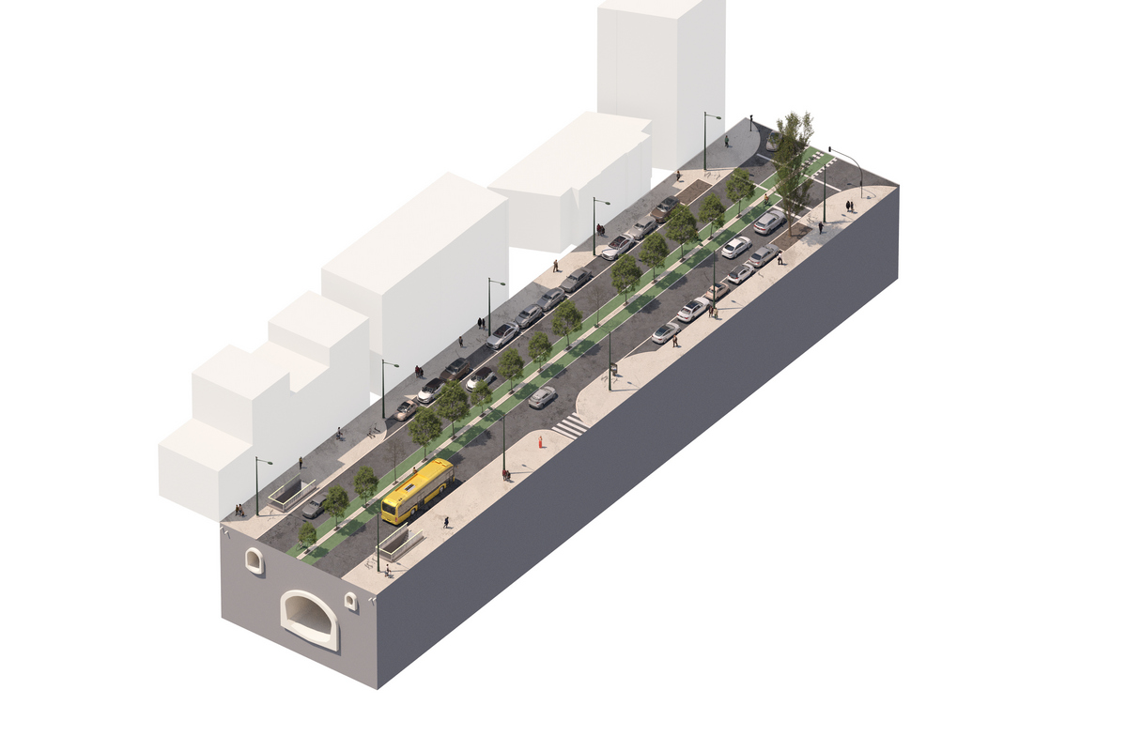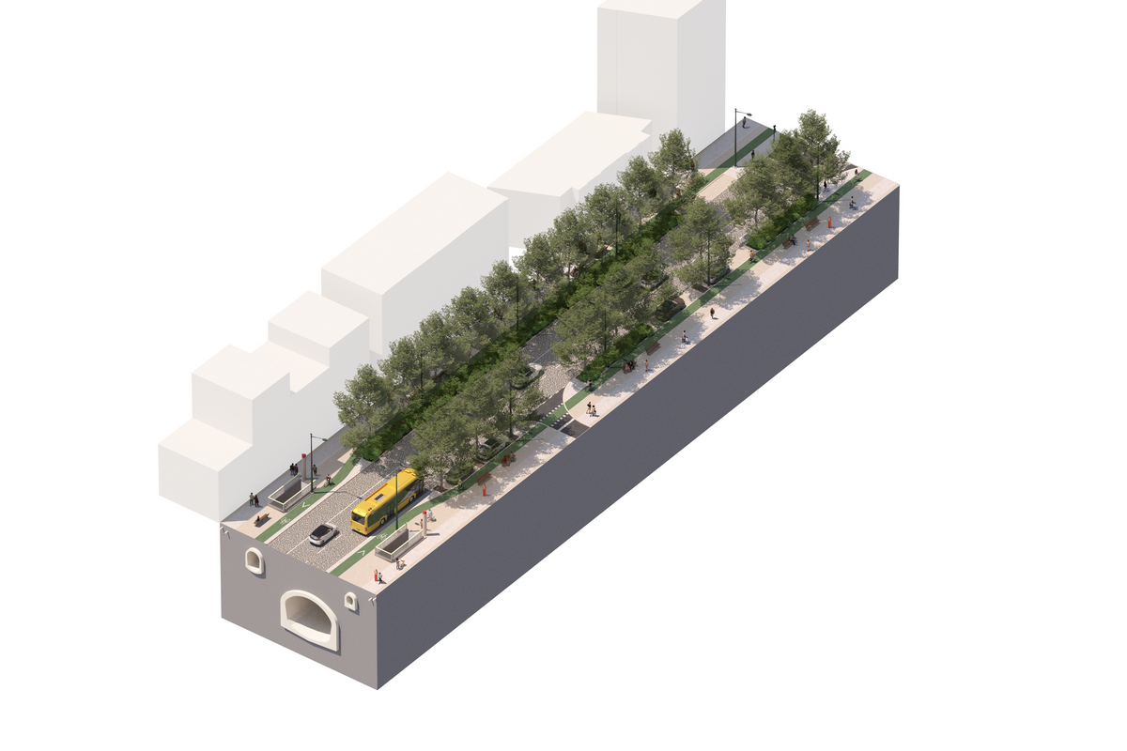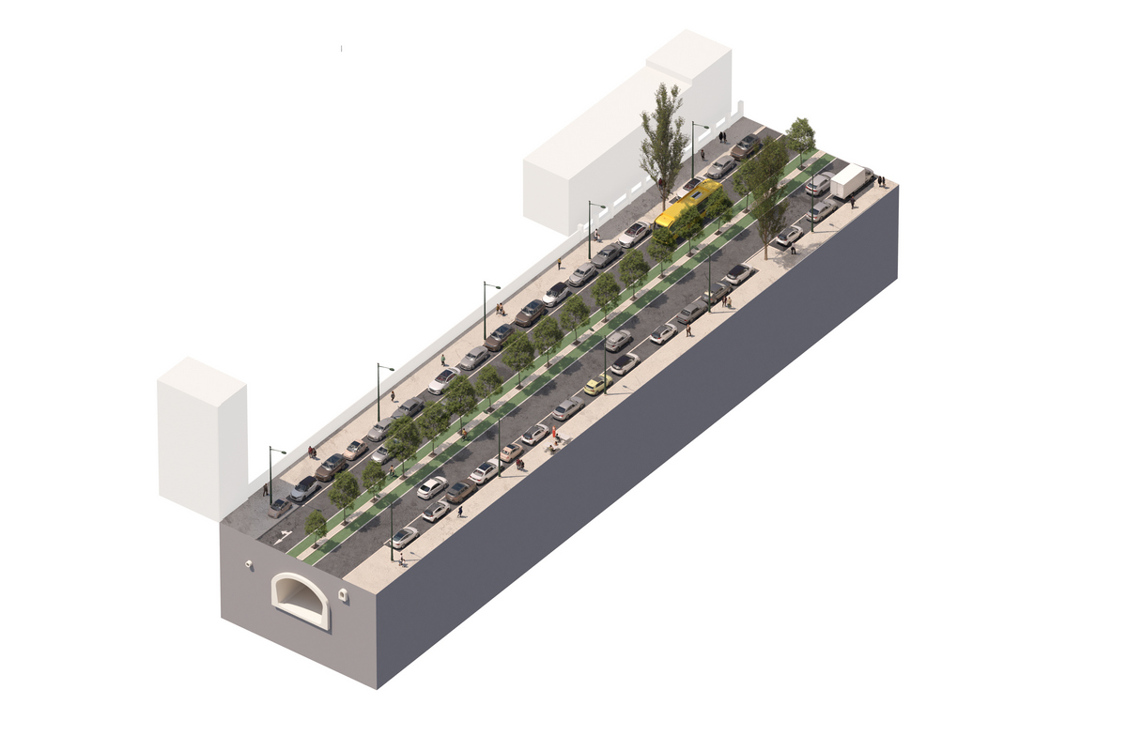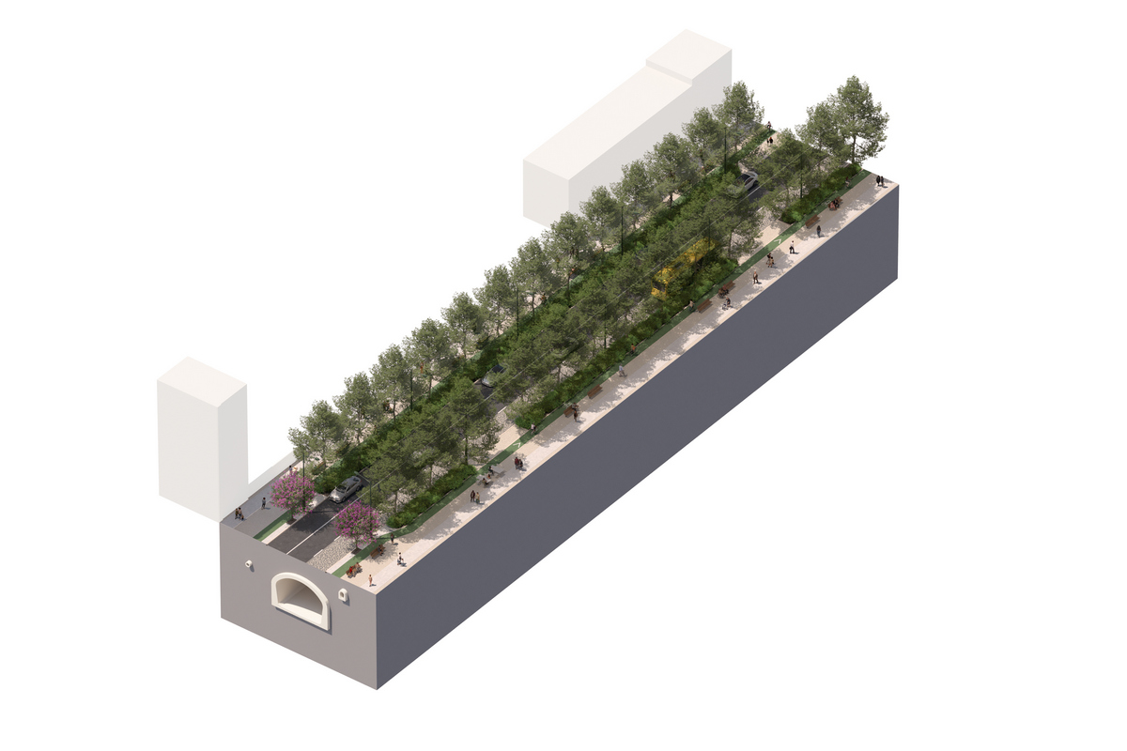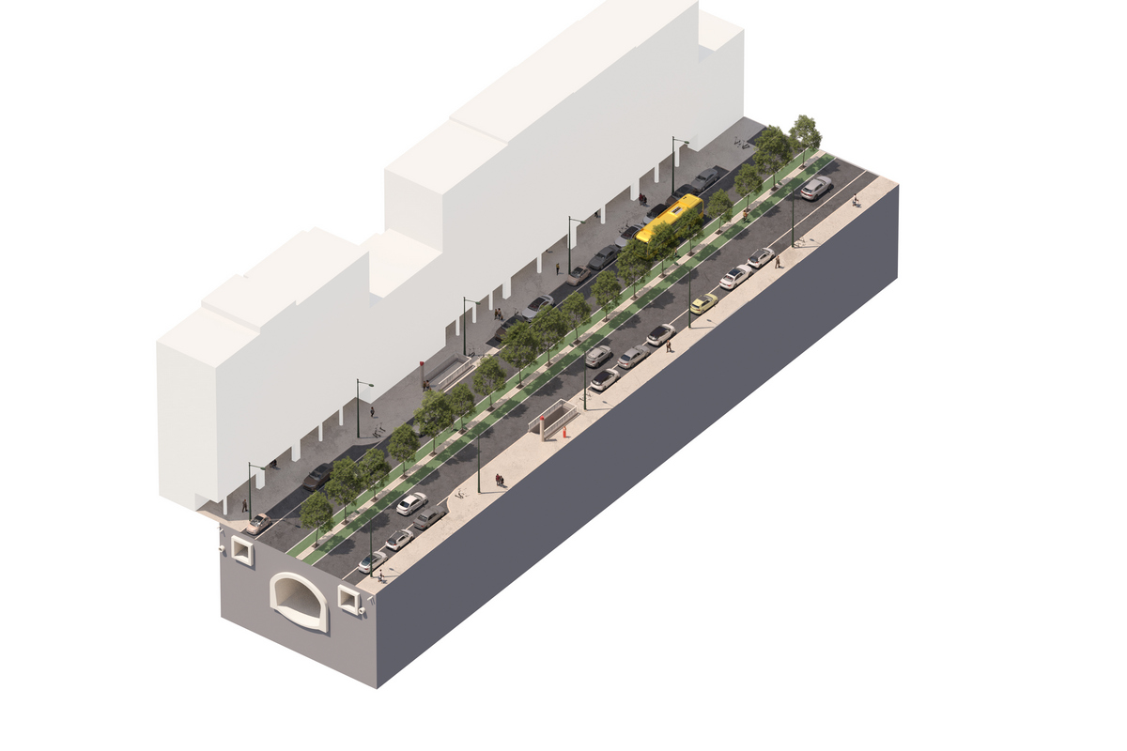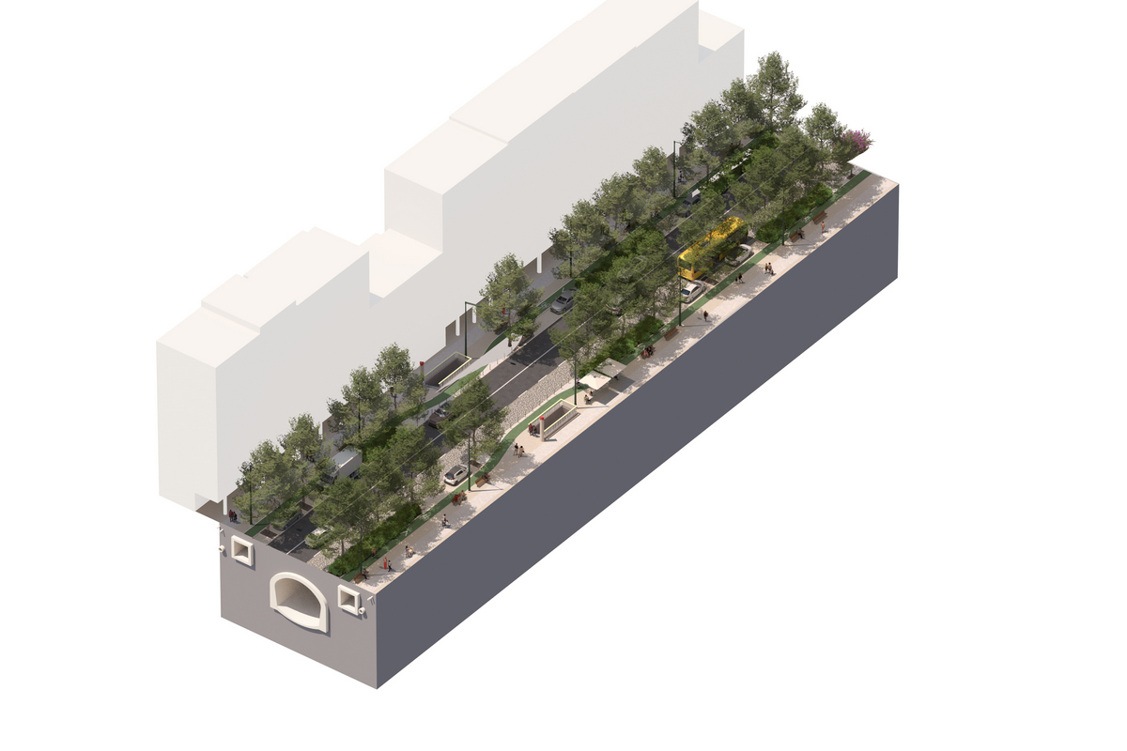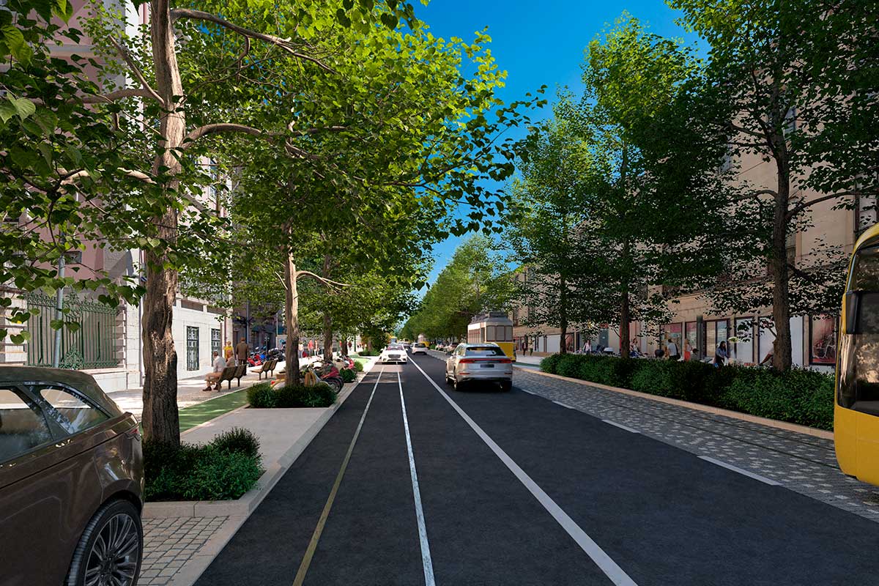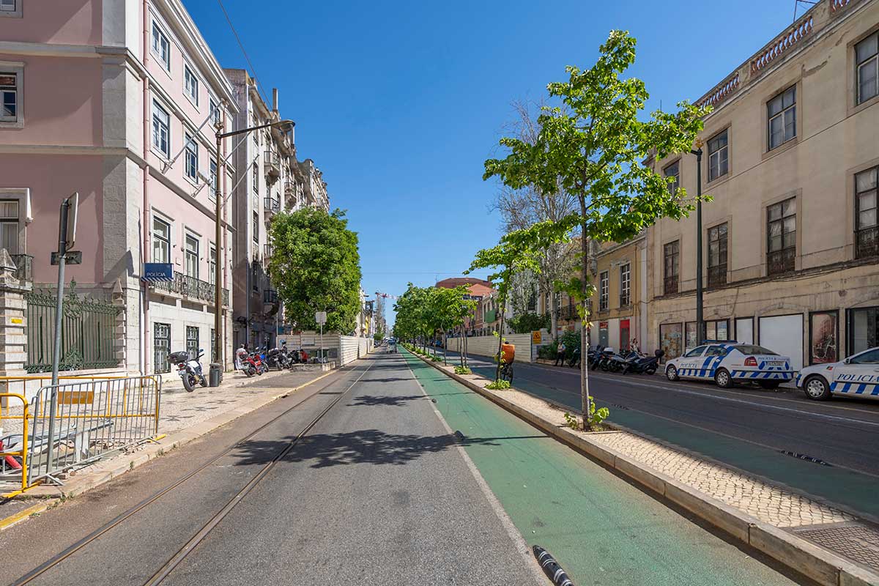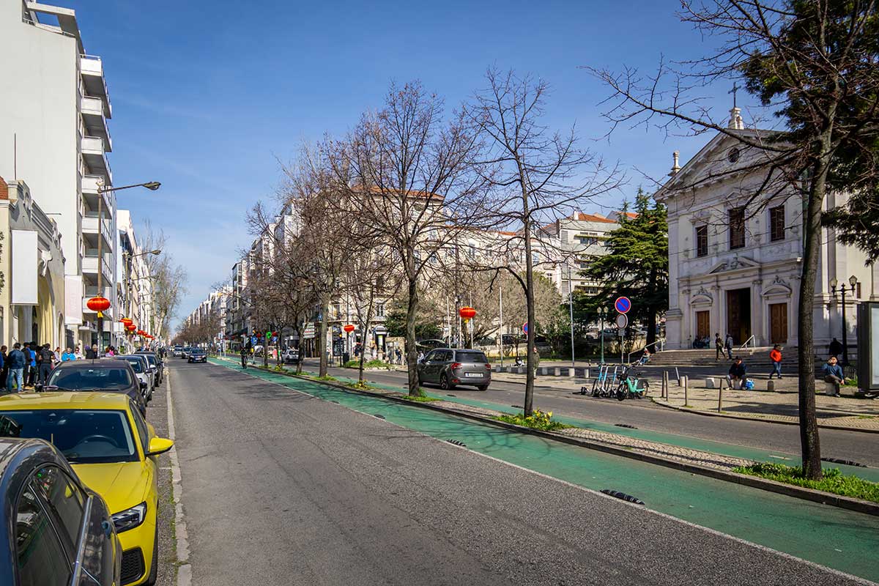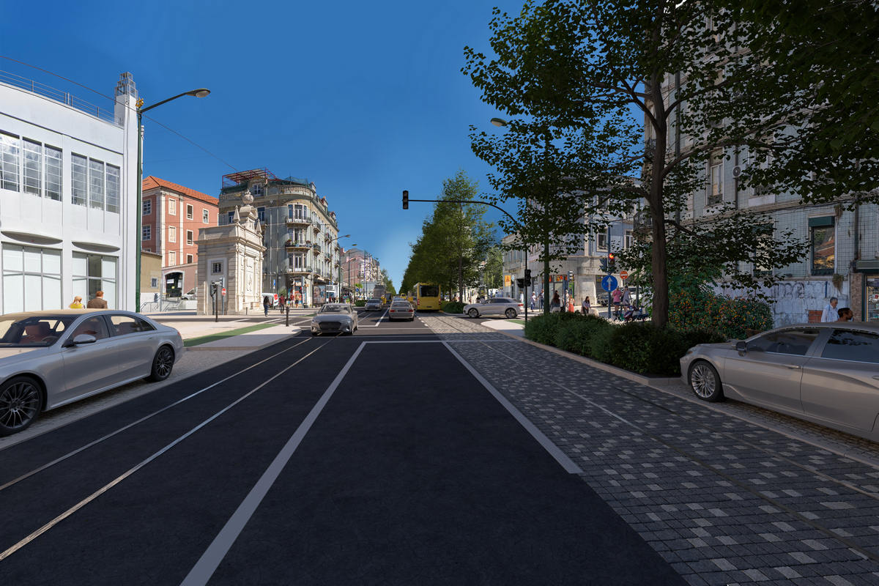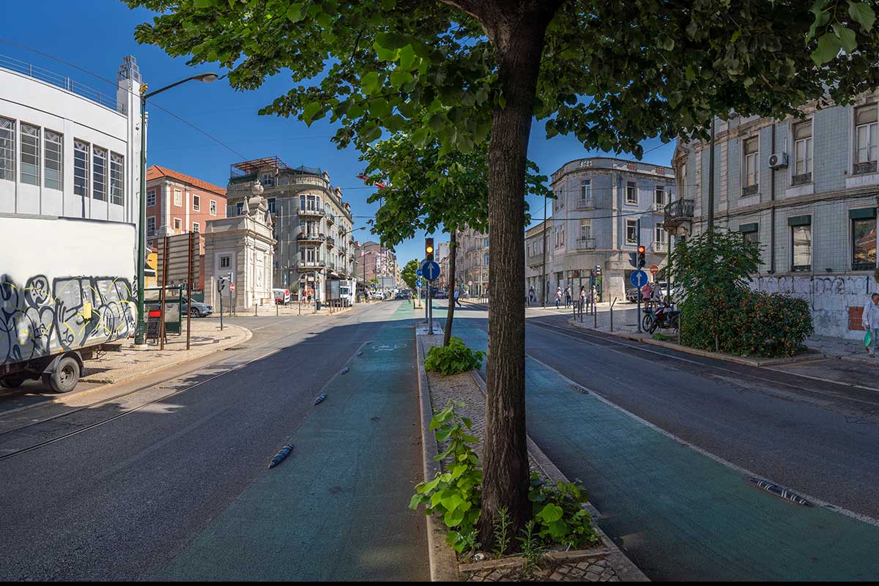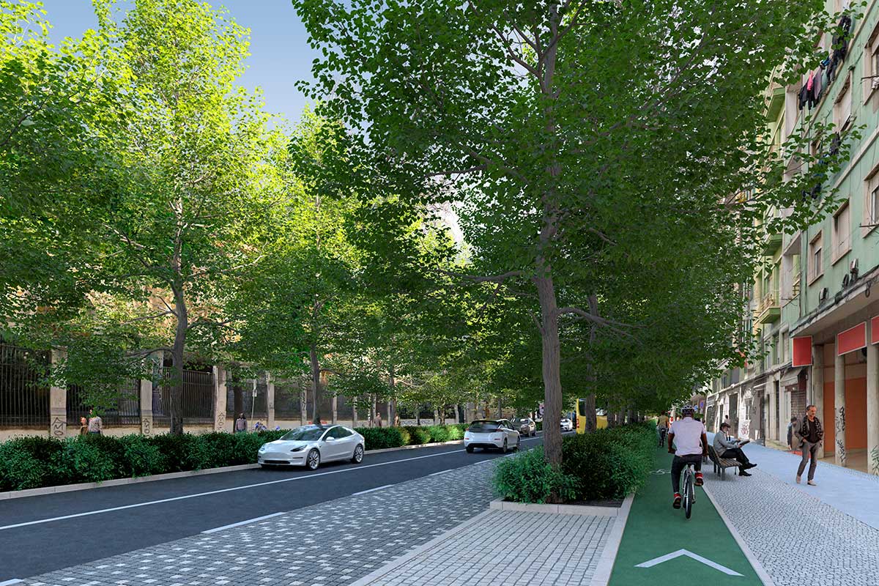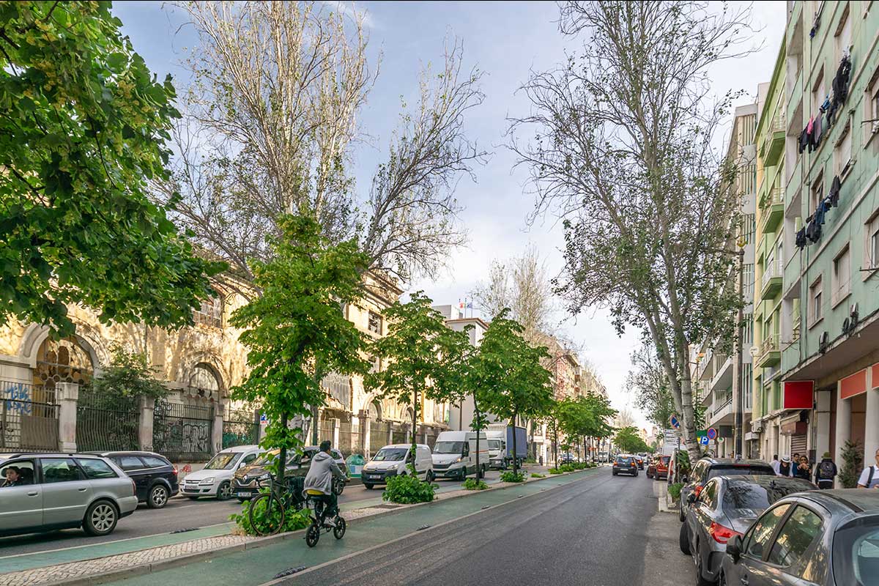Eixo Almirante Reis
The first section, between Martim Moniz and Praça do Chile, has a profile made up of 3 lanes:
2 ascending lanes, to enable traffic to flow out of the city center: one lane is dedicated to public transport and the other to individual transport.
1 downhill l ane to restrict traffic access to the city center: the lane is shared (public and private transport).
This profile is in line with the ZER (Reduced Emissions Zone) for Baixa Pombalina.
In this section , the cycle lane is segregated and unidirectional. It is located on each of the side sidewalks, responding to safety issues and allowing for better efficiency of the traffic light cycles (road-cycling-pedestrian). This option also facilitates access to the bicycle stops and connection to the clickable network around and across the axis.
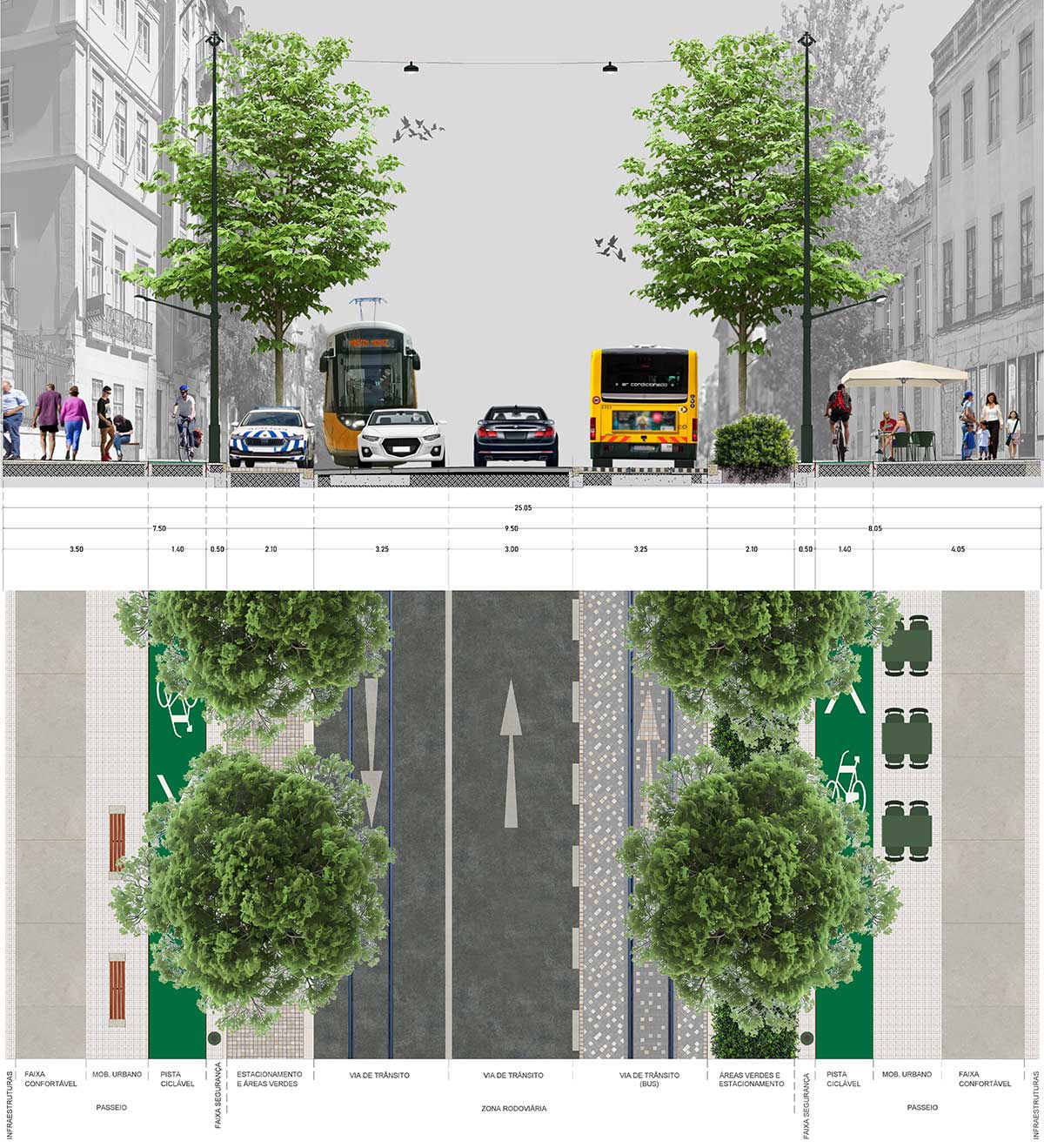
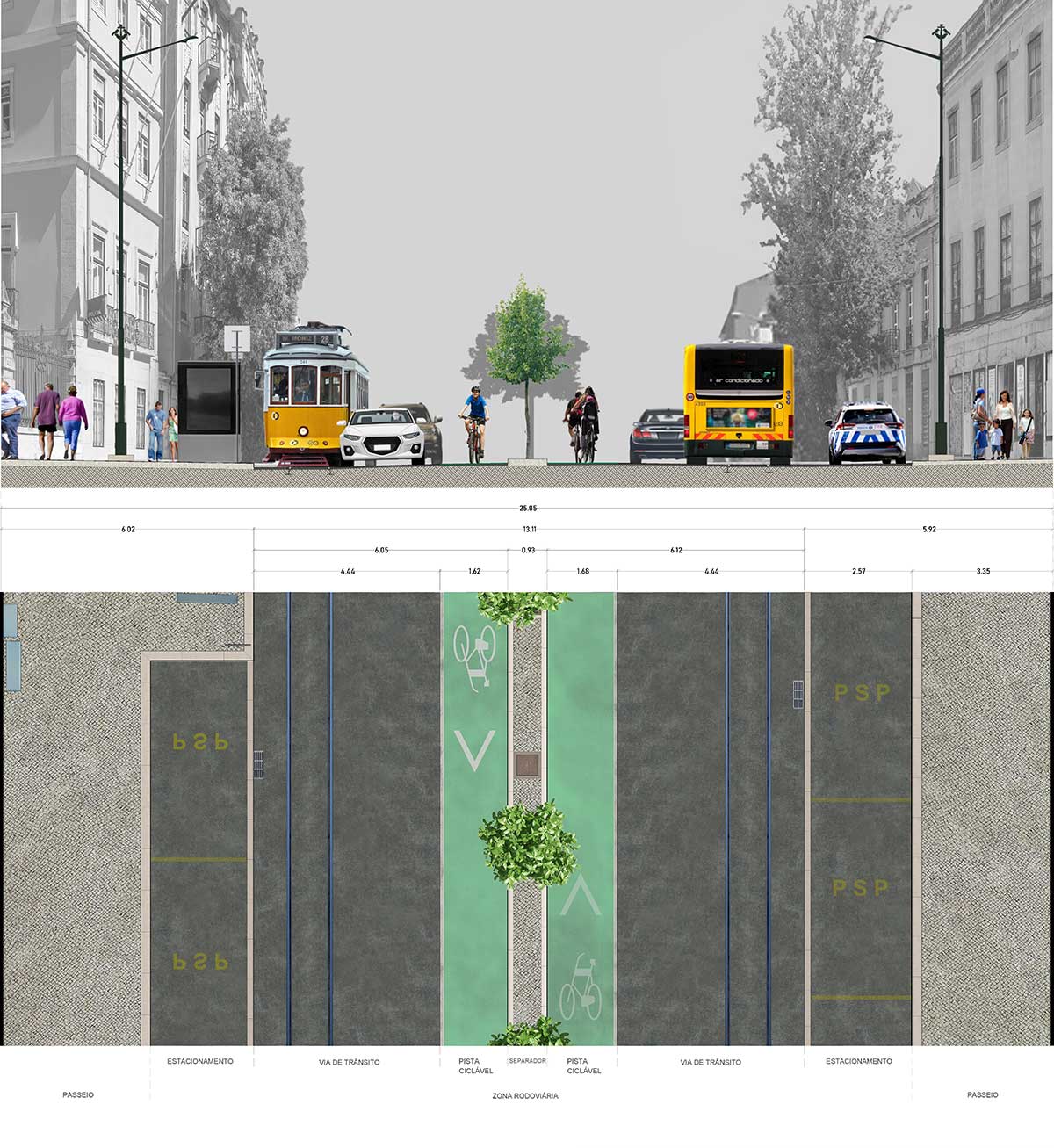
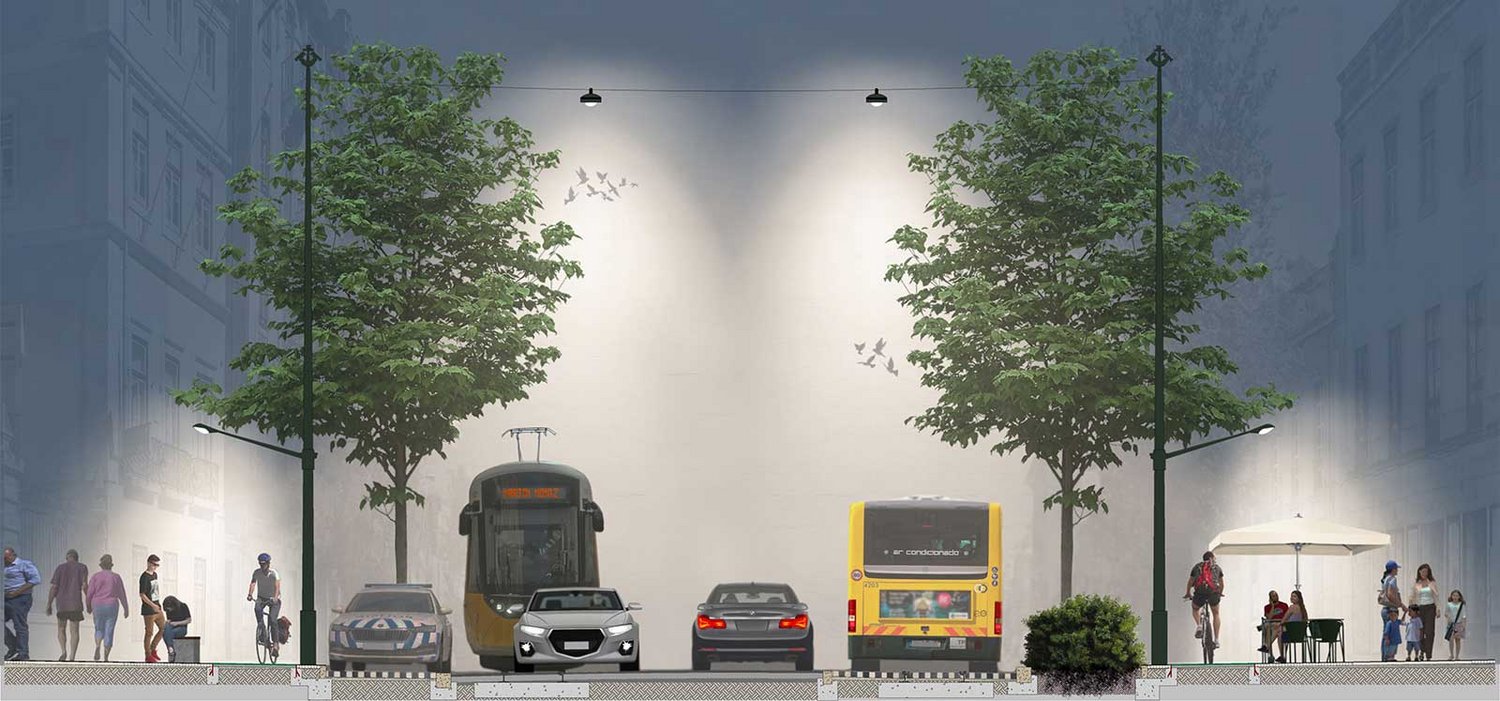
The roadway is located in the center of the canal space, maintaining the axial symmetry of the avenue. Next to the façades, the new profile includes on both sides a pedestrian area with a width of between 3.50 and 4 meters, where a comfortable circulation corridor of 1.70 meters and a space for esplanades and seating areas are located. Adjacent to the pedestrian area is a 1.40 meter wide one-way cycle path. This is followed by a 2.10 meter green strip with trees and shrubs, interspersed with parking spaces (priority and reserved) and public transport shelters.
In this profile, a continuous tree structure becomes possible because it is implanted outside the limits of the current sidewalks, thus avoiding the complex system of existing underground infrastructures. However, occasionally, some of these infrastructures prevent the planting of trees, as is the case with the west/south sidewalk of Rua da Palma. In areas where it is not possible to plant trees, medium-sized shrubs will be planted, ensuring a continuous plant system along the entire axis.
High perspective view
